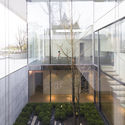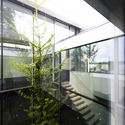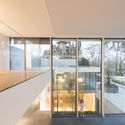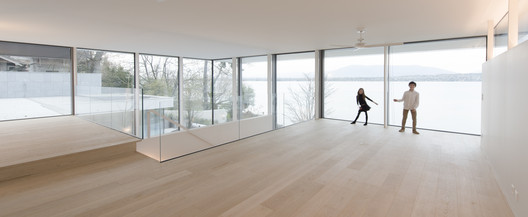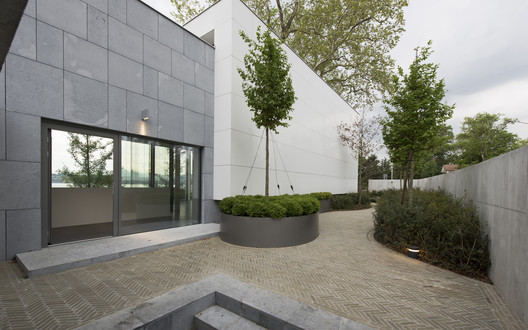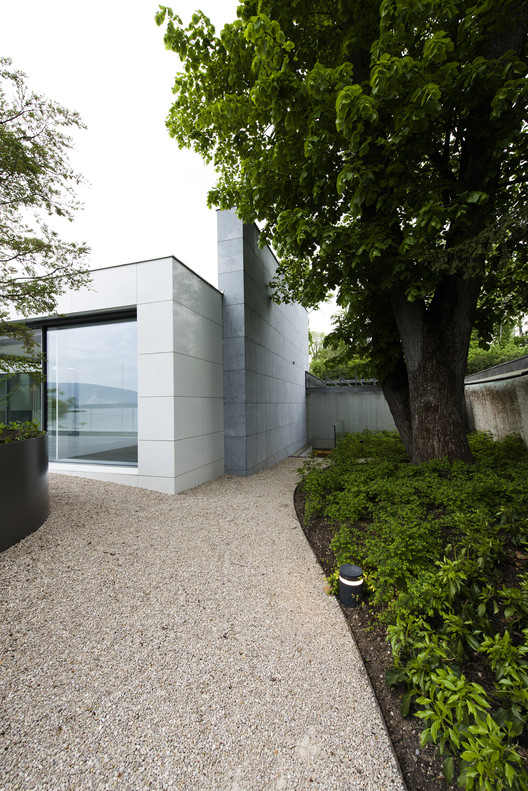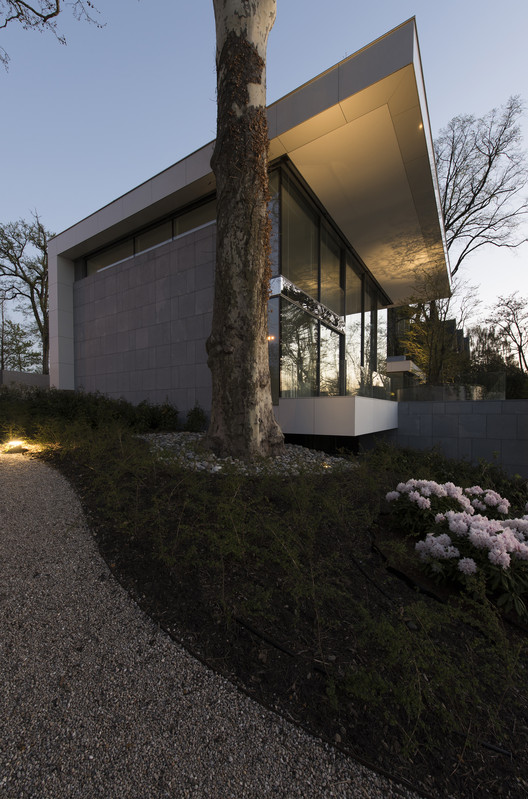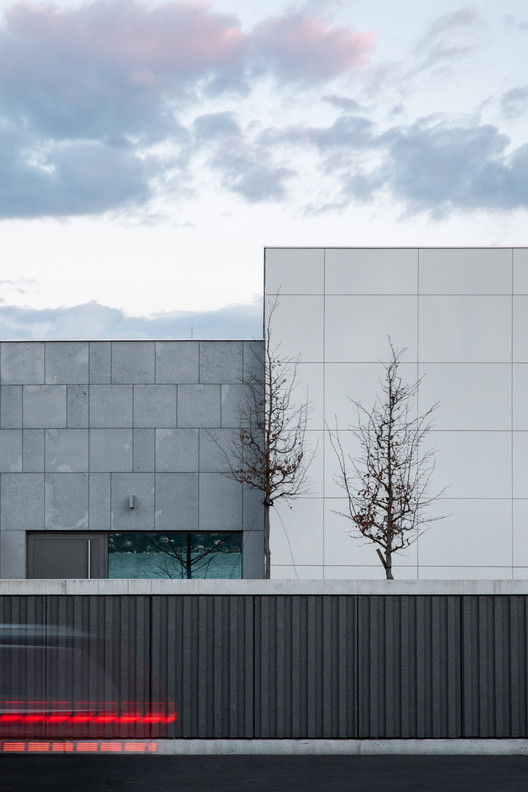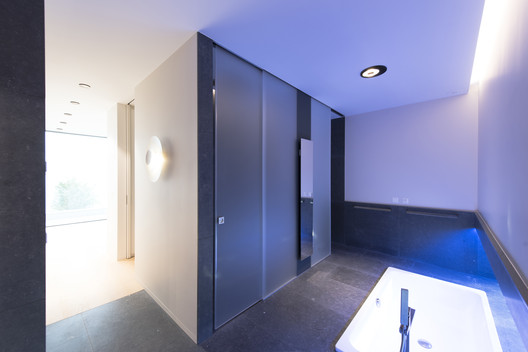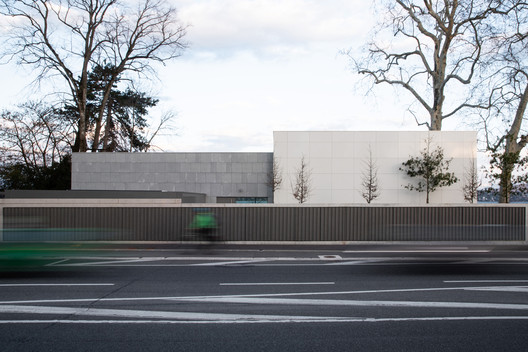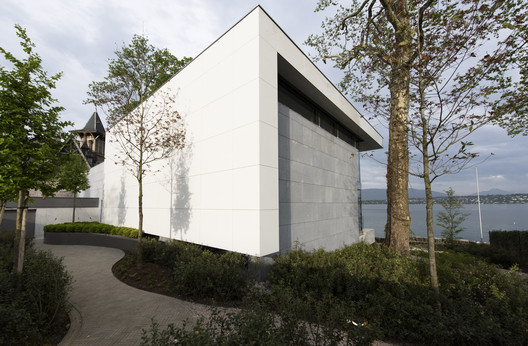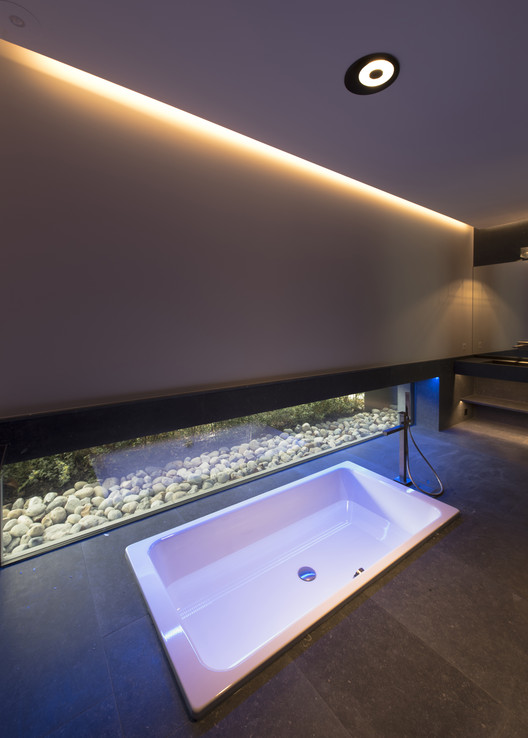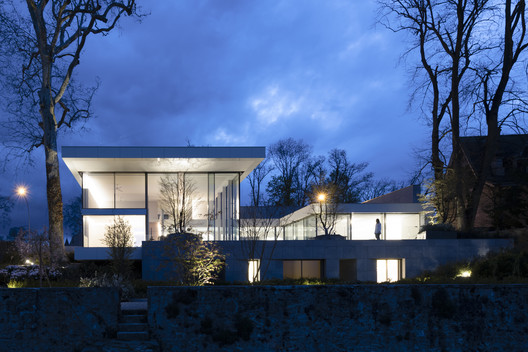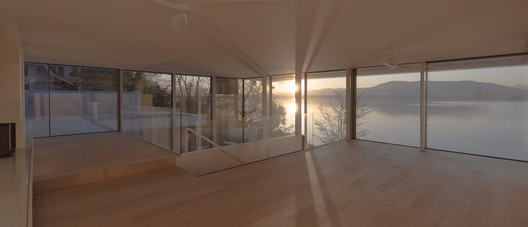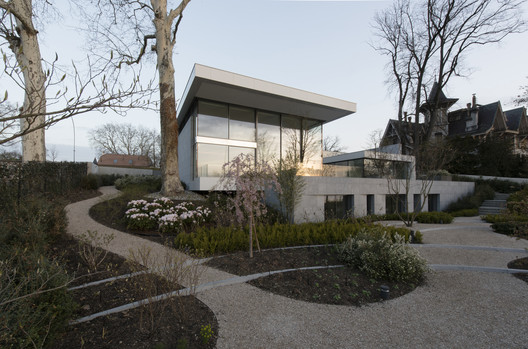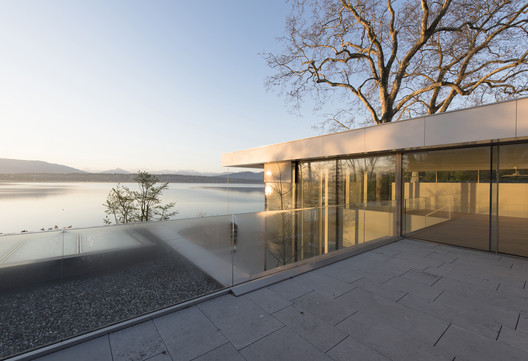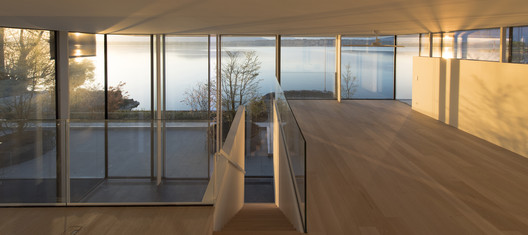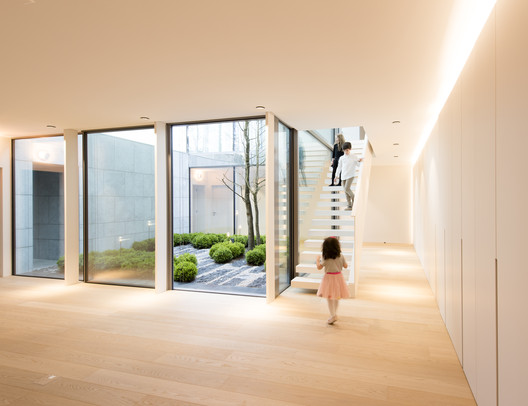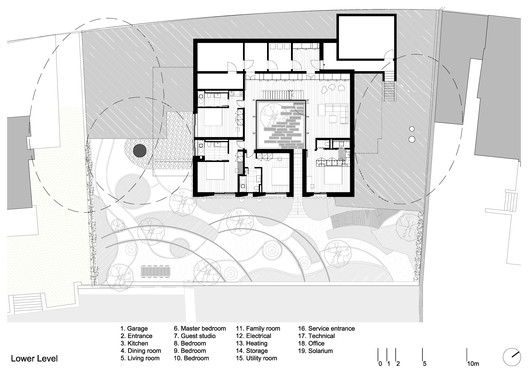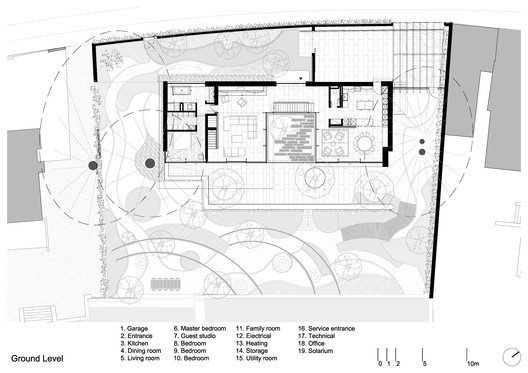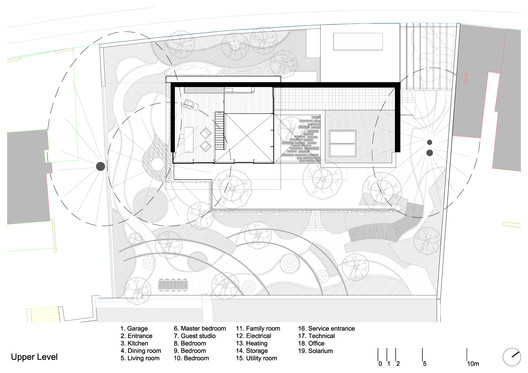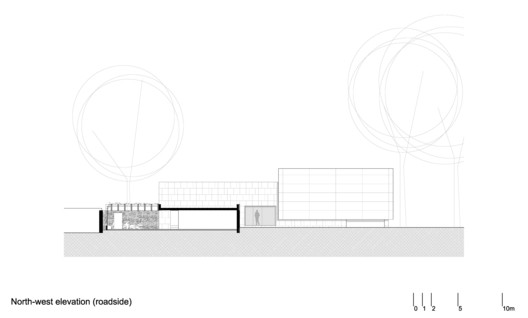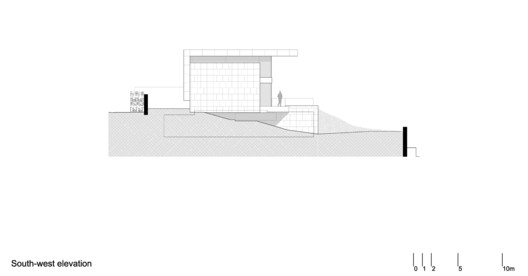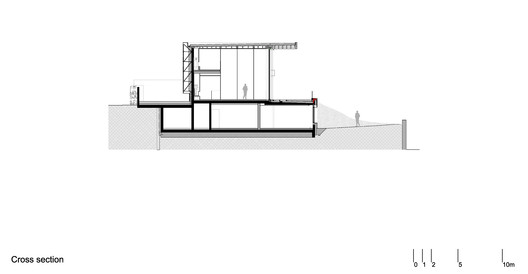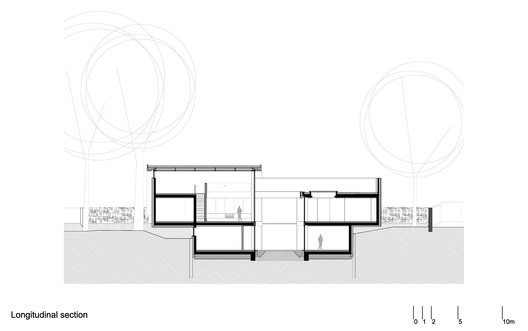
-
Architects: GMAA – GM Architectes Associés
- Area: 550 m²
- Year: 2018
-
Photographs:A. Korour, Think Utopia
-
Manufacturers: AutoDesk, Gessi, Kaldewei, panoramah!®, Laufen, Abvent, Antrax, Rüegg Cheminée, Santamargherita, Trimble
-
Lead Architects: Tiziano Borghini / Francisco Cameselle / Florent Angaramo / Maryam Gharebaghi

Text description provided by the architects. Villa LAC is the answer to the contrast between the noisy road to the west and the peaceful breathtaking view of Lake Geneva and the Mont Blanc to the east. These opposite realities can be perceived on each façade. The northwest elevation is massive and opaque, with a single opening that creates the main entrance through which the lake is revealed to everyone entering the house. In the southeast façade, on the other hand, floor to ceiling windows are the “invisible” layer that allows the Lake Geneva and the Alps to become a permanent landscape for every space.

Protecting two centennial plane trees and integrating them in the architectural composition is the reason for the structural solution. The lower level fits exactly between both trees’ roots, while the main level is cantilevered over these (4.80m/16ft to the south and 3.30m/10ft to the north). The main level is divided in two volumes. The north one houses the kitchen and dining room while the south one accommodates the master bedroom and an office overlooking the main living room, a 300m³(10’500ft³) space with 6m(19ft) high sliding windows.



The lower level houses the bedrooms on the lakeside and the technical, storage and maintenance areas on the roadside underground. The house is organized around an interior patio with three different functions. It represents a source of natural light for all the common areas, filtered in summer by the Ginkgo’s foliage; it creates visual connections in all directions, allowing the inhabitants to easily understand the house’s spaces and circulations.



Last, its garden becomes a landscape for the family room and an exit towards the lake for the lower level. Villa LAC integrates respectfully on-site with noble materials (white quartz Santa Margherita and Vinalmont blue stone), an architectural gesture of simplicity, the fundamental element of this project.




